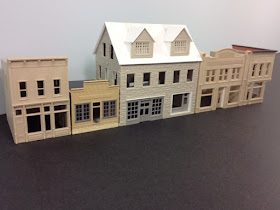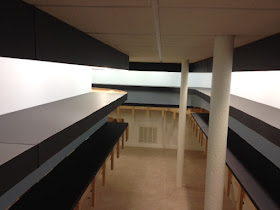Kip Grant has both the voice and the cool sounding name to be an on-air radio personality. Good thing too, because he was for many years. But you may know him from his 'other' job... designing, building and operating the prototypically-inspired Sonnyvale Branch of the Delaware & Hudson. His 13' x 19' layout, named after his dad, is a re-creation of his childhood memories rail-fanning the D&H's upstate New York branch between Fort Edward and Lake George, circa 1962.
I was mesmerized the first time I saw it in the 2011 issue of Great Model Railroads. His room size and configuration was similar to that with which I'd be working and I was amazed at what Kip could accomplish in that space. I also took note of the museum-like presentation he afforded his dynamic work of art. Every inch of the finely finished environment was flawless in showcasing the layout.
 |
Few modelers are fortunate to be featured in one national magazine, let alone two. But to grace the cover on each occasion is absolutely top drawer. No doubt Kip counts these as two of his proudest moments in the hobby, aside from his inclusion on this blog, of course.
|
 |
The town of Sonnyvale is based on Glens Falls, NY. It is well framed at the end of the walk-in layout within coved walls and a thoughtful treatment with both valence and fascia. The valence utilizes pipe insulation as a protective edging which also gives it a nicely finished touch. The fascia matches the valence, painted a midnight blue... unusual, but it works!
|
 |
Black skirting completes the layout's presentation while perfectly aligned 35mm film canisters are used to recess toggle switches that control all turnouts for convenience and safety. Junction Yard is seen here on the right, while the end of the peninsula is on the left.
|
 |
Kip groups complimentary structures together to depict sizable industries requiring varied loads, enhancing operations. Here the Holly Hill Creamery serves as a backdrop to a local heading out of Junction Yard. But note the real backdrop and the very low horizon line and muted hills beyond the scenic terrain... not to mention the telephone lines. Sweet!
|
 |
If you are familiar with Railway Design Associates' Easton Mill kit you'll recognize that Kip altered the side by skillfully replacing one overhead door with two blocked windows. He added a stone foundation and applied such Tichy details as masonry anchors and rafter tails... and that looks like a chimney from Monster Modelworks, maybe?
|
 |
The volunteer fireman and community fire marshal makes certain that his structures comply to the UCC with red alarm boxes and standpipe connections! Like the creamery, Kip has grouped a couple of compatible structures to serve as one large industry unifying them through a common color scheme and such identical details as railings and signage.
|
 |
An old D&H paint scheme approaches, passing the Lefebvre Lumber Supply which is an old Art Curren project combining a couple of Atlas Hillside Lumber kits with an AHM American Farmhouse. Kip adds oodles of details to the compilation, and with subtle weathering and custom signage, it's an A-1 model. Specific improvements include the addition of rafter tails and the distressing of the shingle roof edge of the front building.
|
 |
The three principal areas where most switching operations occur are nicely separated with scenic treatment depicting the countryside of upstate New York, like this farm which is a representation of Kip's in-law's. Every scene is detailed and tells a story through its many citizens and vintage vehicles. Tricky early fall foliage has been skillfully depicted without looking too severe as can happen. The unique cross buck design is indeed prototypical.
|
 |
Another enhanced standard styrene kit is the Sunrise Feed Mill from Walthers with custom signage and various applied details. Here, Kip changed the foundation of the central part of the building to suggest the flanking sections were added at a later date. Likewise, the roof of the lowest section has been changed from the kit's rolled tarpaper to a ribbed metal, again suggesting that the business has grown over time. Note the rail-fanning dad and son in the lower right hand corner awaiting some real railroad action.
|
 |
Here's where all of the magic happens! Kip's work area is located just outside of the layout room adjacent to the crew lounge and is ideally equipped with a fully functioning sink, spray booth and a work surface, somewhere or another. Looks like there's even one of those optivisors hanging above, no doubt just to be ready if ever needed in the future.
|
The presentation of the Sonnyvale Branch may be museum-like, but the layout serves as a living, breathing, operating testament to the prototype. A regular crew of buddies, including several who are retired from the D&H, have made certain that the railroad works. The branch utilizes a yard just off of a hint of the mainline to avoid the need for (gasp!) staging. Kip explains:
"Each session starts as a new day. The Junction Yard crew blocks outbound cars which were brought to the yard in the previous session and places them on tracks designated by the yard clerk. Following the session, I play the role of the main line freights and remove the outbounds. Then after selecting appropriate inbound cars in accordance with my software, I place said cars in the yard as if they were set off by other imaginary mainline freights. And the cycle continues."
And the fun continues for Kip and his crew, and for anyone who visits the Sonnyvale Branch. I was thrilled to spend some time there and absolutely look forward to a return someday. I'm just not sure when the best time would be...
-30-
BONUS: RHETORICAL QUESTION OF THE DAY...
Hey Jim, when's the ideal time of year to visit the Lake George region in upstate New York to see Kip's layout ?
A) Spring, when pollen is measured in inches, just like snow.
B) Summer, when SUVs from NYC teach locals some new road rules.
C) Fall, when busloads of 'leafers' patiently search for the perfect tree.
D) Winter, when snow is measured in feet, not in inches like pollen.



























