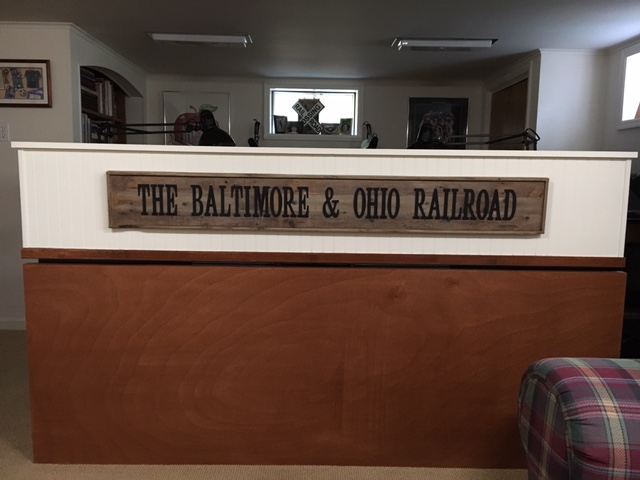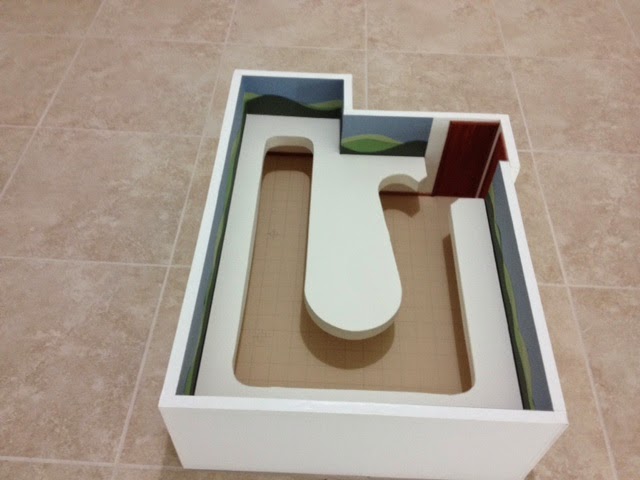It's a sign that I made from some scraps that I had in the garage, most specifically old fence pickets that had been out in the weather for many years. When we replaced some sections of our 6' stockade style fencing, I saved a few pickets just in case I needed some here and there in the future. Well, the future has rapidly rushed by and at this point the next act regarding several hundred feet of fencing will be a total replacement. So little pickets, come to poppa.
 |
Any clean edge of the frame that had been ripped on the saw was given an alcohol and ink wash and blended with the twenty year old fencing better than I could have hoped.
|
Full disclosure here. I had originally planned to wash the background in white and the surrounding frame in black to more closely approximate a depot sign, but I decided against it for two reasons. One is that I really liked how this looked as is, especially in contrast against my workbench wall. And two is that I really, really didn't want to screw this up trying to weather and age at a 1:1 scale!
Overall though, I'm pleased with the result and the ambience it contributes to the train lounge. I have built a second, similar one from my last remaining pickets and am contemplating how to finish that, including lettering. But I promise to be more adventurous with that one whenever I do get around to it.
-30-
BONUS: JUST ONE MORE THING BEFORE WE GO...
Oooops!... seems that some careless CSX track construction caused flooding in this lovely historic town twice within a week. At least it's not on the order of Ellicott City's woes further down the line.
















































